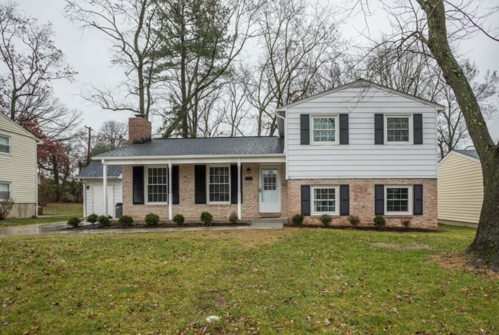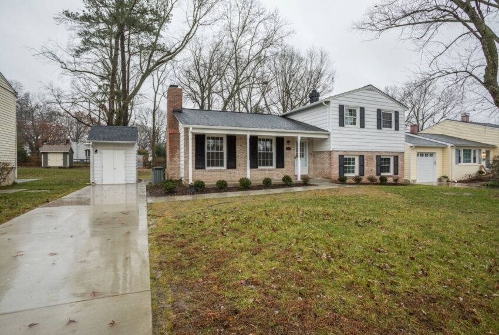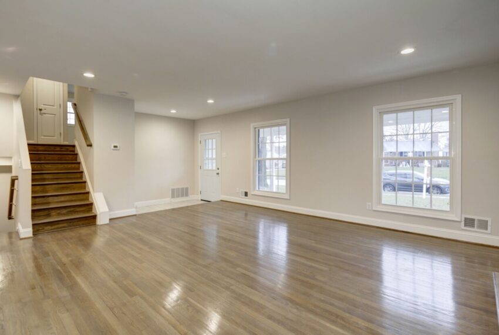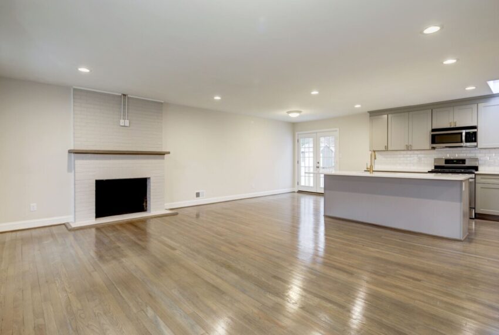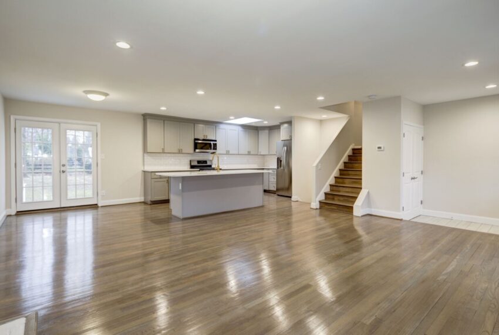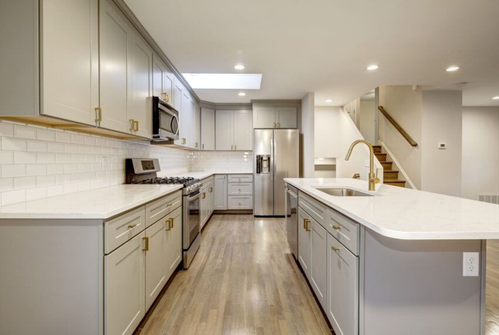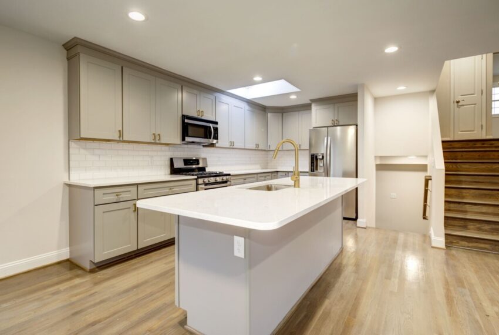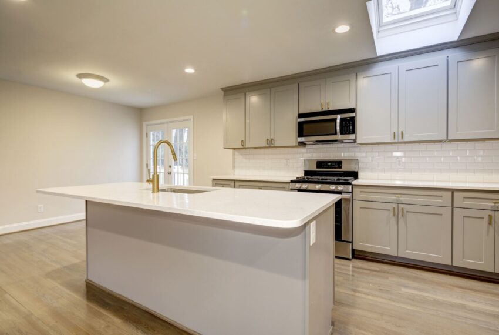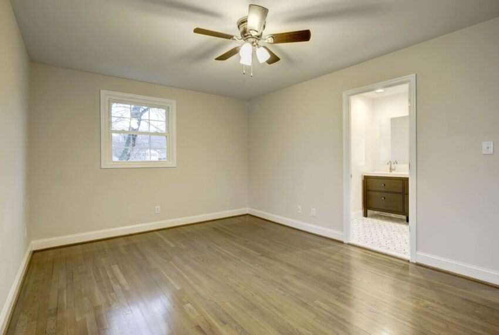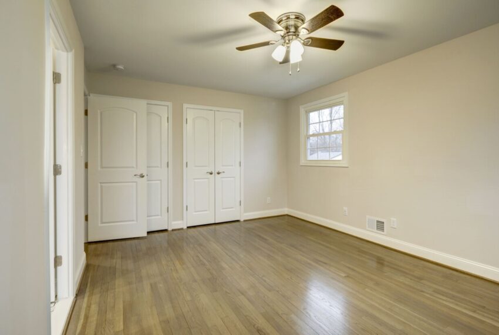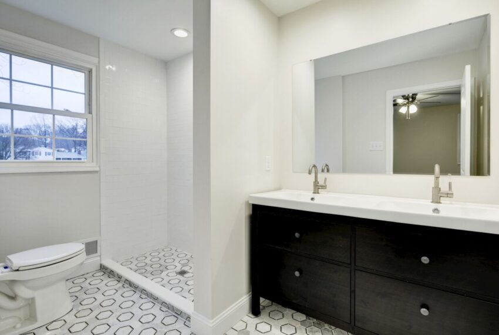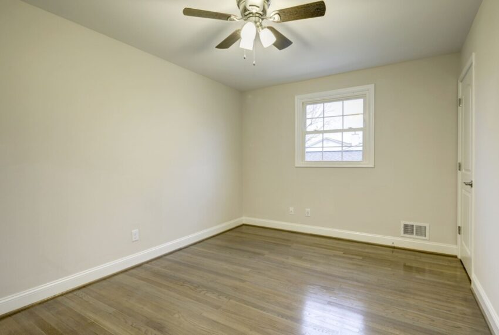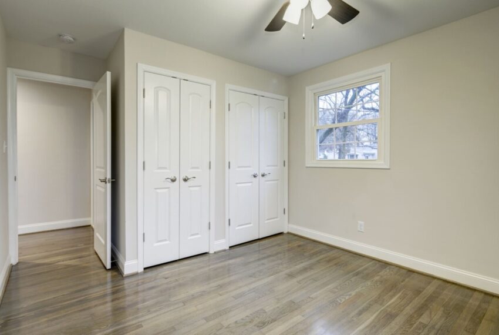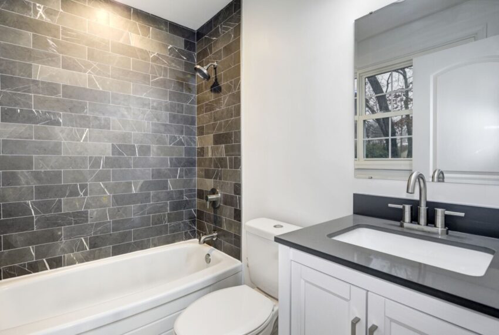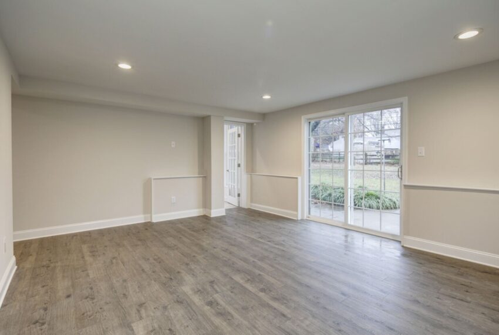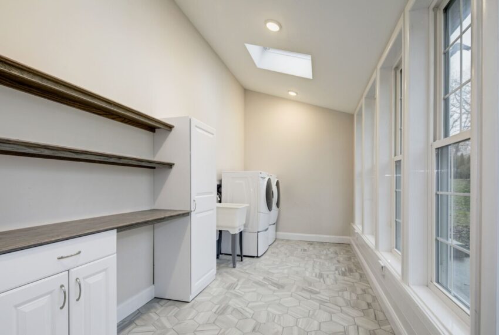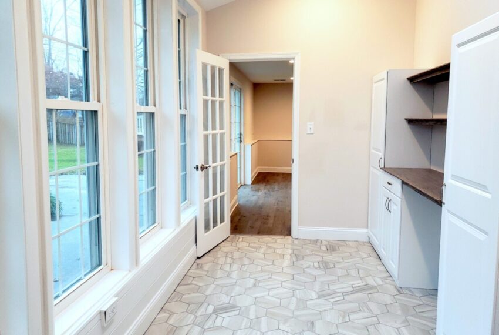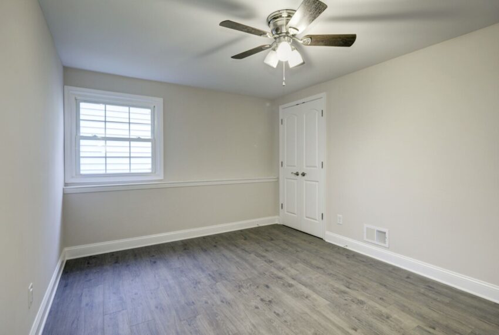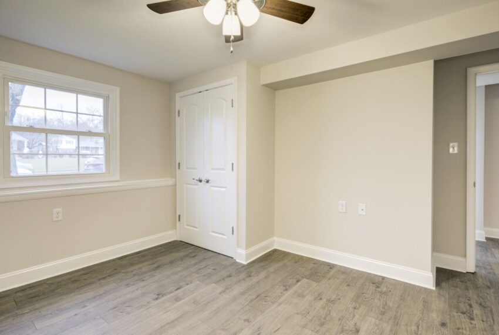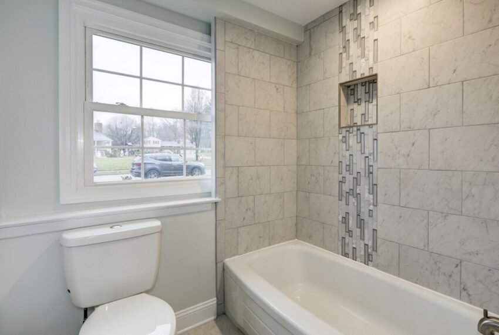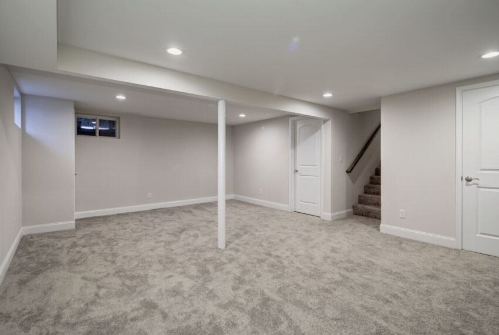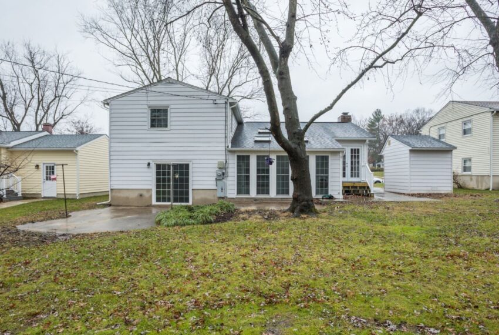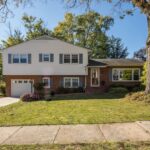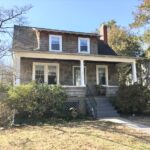Description
The spaciousness of an open concept main living area designed for today’s modern living style. This four level home has all the upgrades & chic appointments that make this homey & elegant. The entry moves into the living area with a fireplace, new kitchen with a large, functional island that is illuminated by skylights & a large patio door. Upstairs the master suite is a dream with an exquisite master bath & functionally designed closet. The hall bath is a stunner, too! Downstairs you have space for family room #1, more bedrooms or office space and a custom laundry area. Below grade is another large family room with plush new carpet, recessed lighting & added storage spaces. Step outside and your home is complete with new concrete work, new roof, new gutters, downspouts & more. Make this your new home today. Click here to see more.
