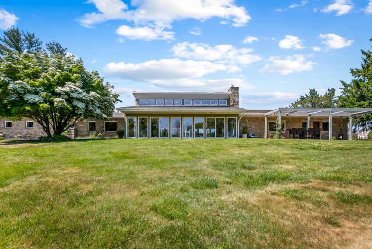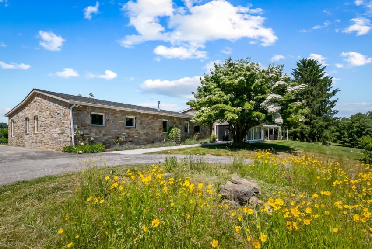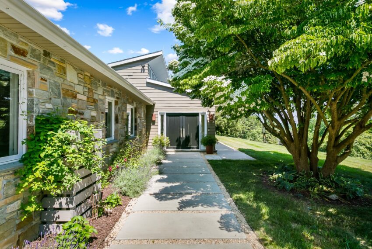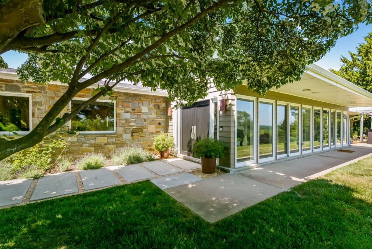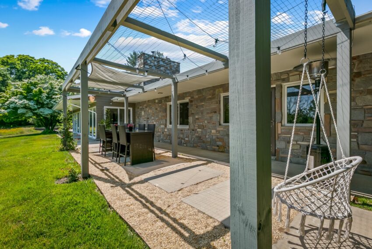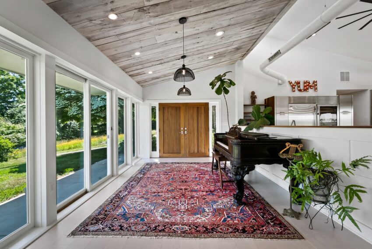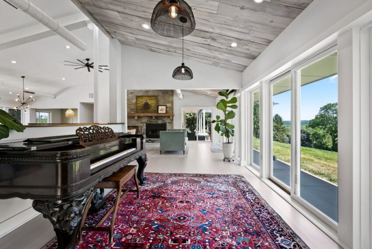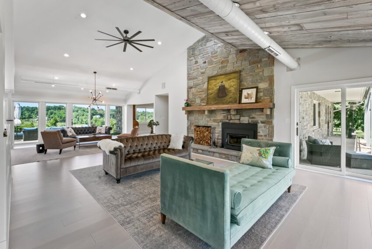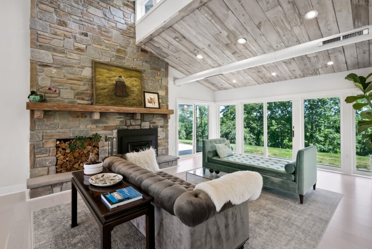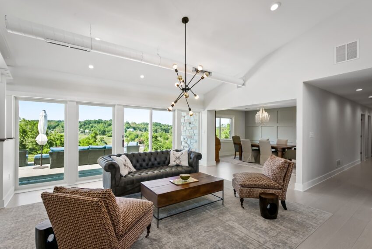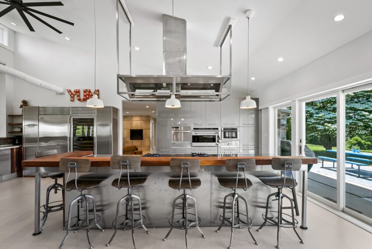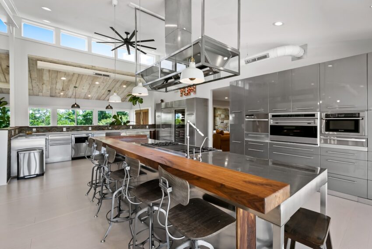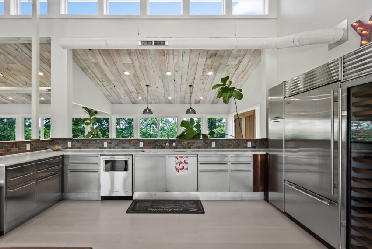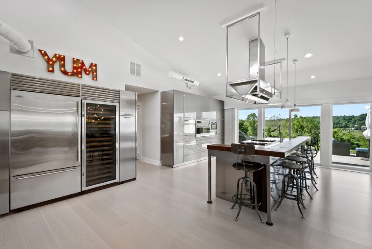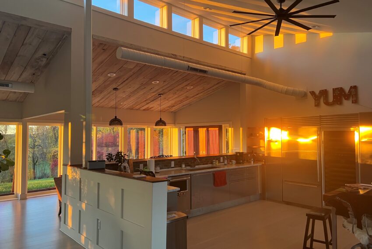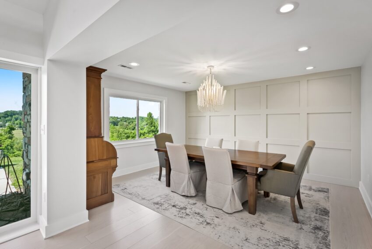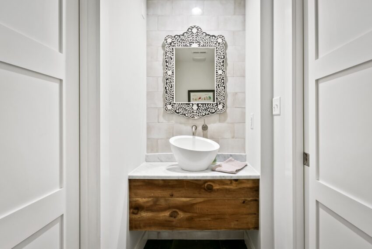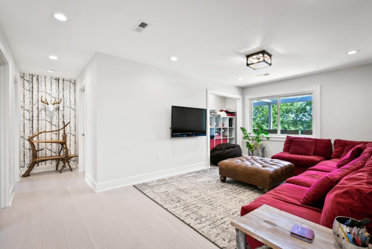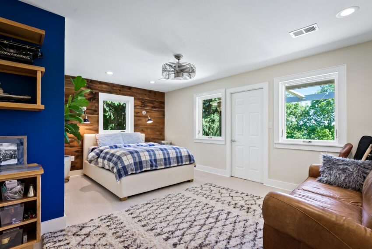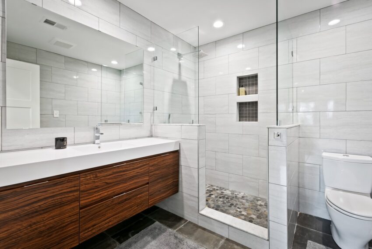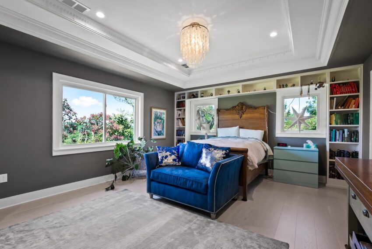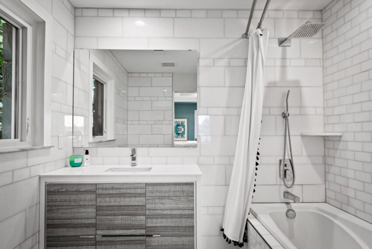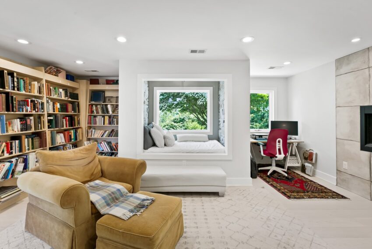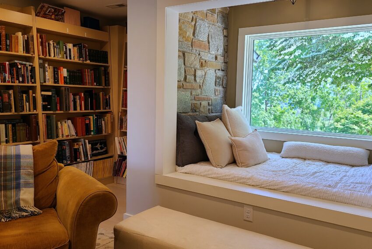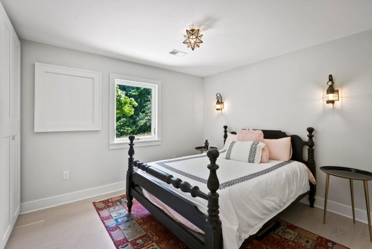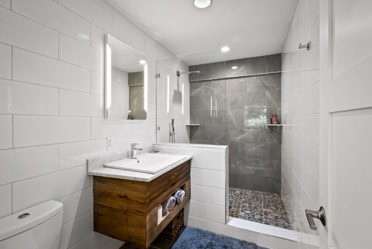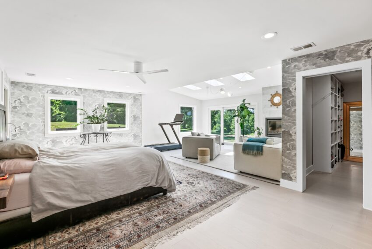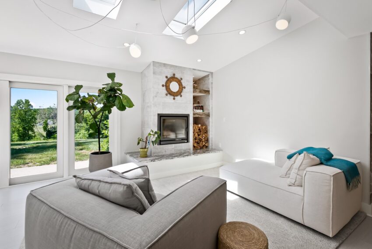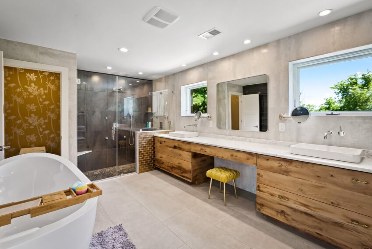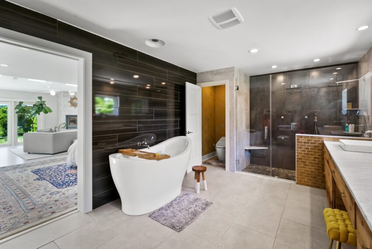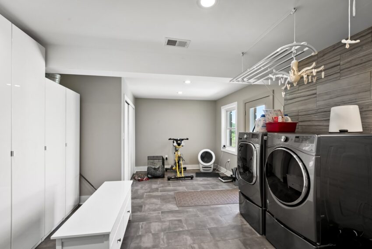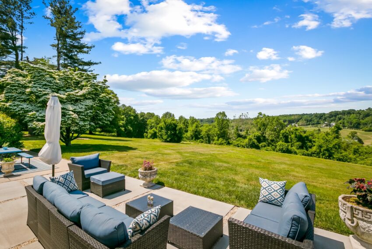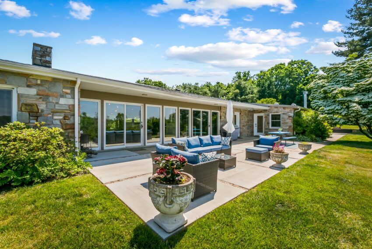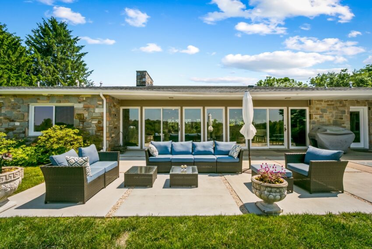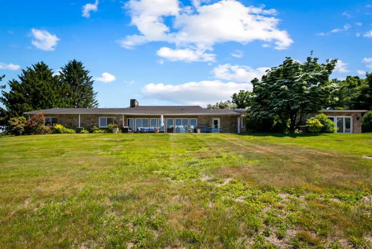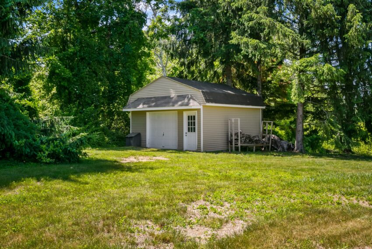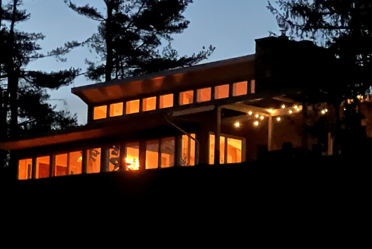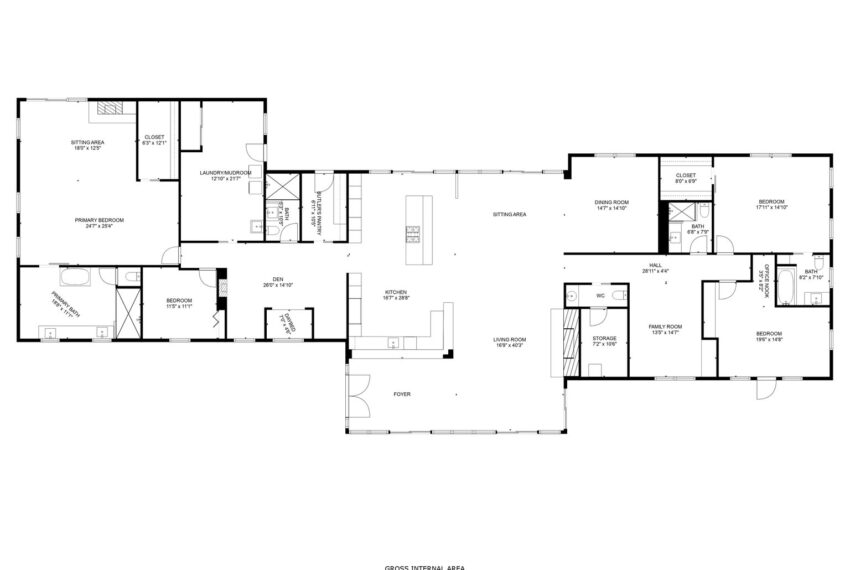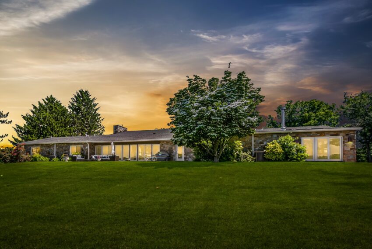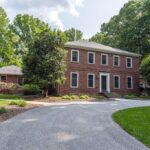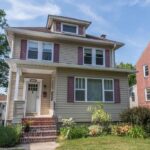Description
12 Hunt Farms Ct, Woodbook Farms in Sparks. Like the finest meal at your favorite restaurant, this is a home you will want to savor. Sweeping views of Belfast Valley from almost any point, enhanced by walls of windows allowing natural light to filter into each space. Living here is like a vacation every day. The finest of materials and craftsmanship have melded to create a livable home with all the functional luxury you desire. The great room ceiling paneling and several vanities in the home use 150–200-year-old hand hewn wood which was salvaged from the sellers’ previous historic 1790’s era farm barn. The modern kitchen aesthetic is warmed by a custom black walnut counter and finishes milled from a large walnut tree felled by a summer storm. Stainless cabinets, island and pantries flanking refrigerators are custom Boffi cabinetry from Italy. Additional Neff wall cabinets feature more storage than you’ll ever use. The best appliances are yours to create a culinary masterpiece with the propane Wolf double oven, electric Wolf wall oven, Meile steamer oven and warming drawer. A Sub-Zero refrigerator and wine fridge complete the professional design kitchen. If you need a quiet space, retreat to your library and cuddly up in the reading nook or do some work from home at your built-in desk in the office area. Four baths have been renovated including a half bath for convenience. A new luxurious primary suite was added that includes a sitting room, fireplace and a custom spa-inspired bath. Entertain family & friends, let guests enjoy the great room & spill onto the patio as you watch the sunset over this lovely place you can call home. The smile will never leave your face. Come enjoy. For your private showing contact Ashley Richardson of Monument Sotheby’s International Realty.
