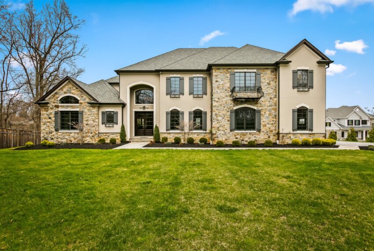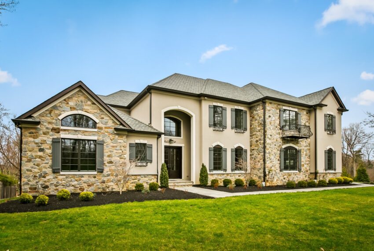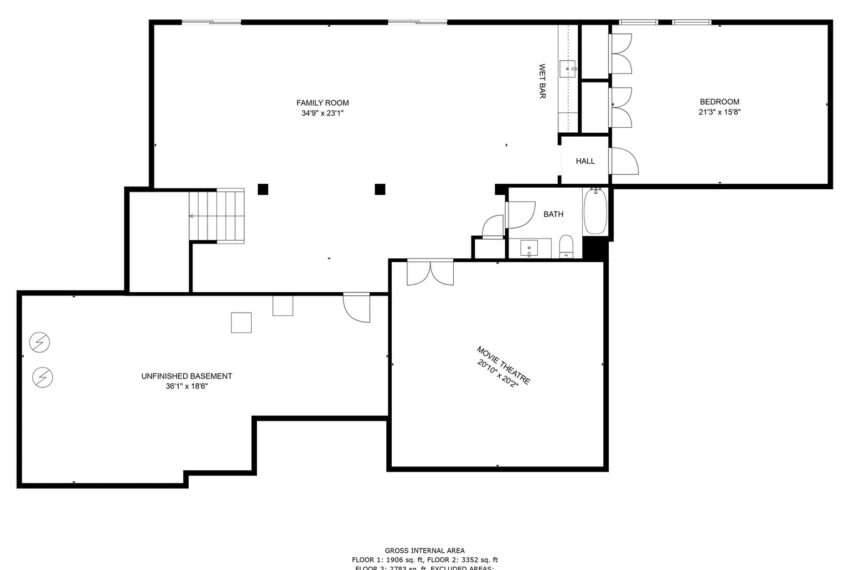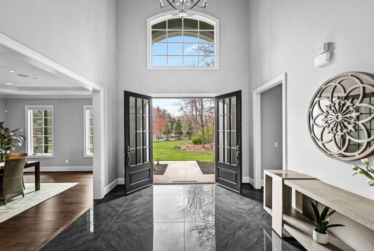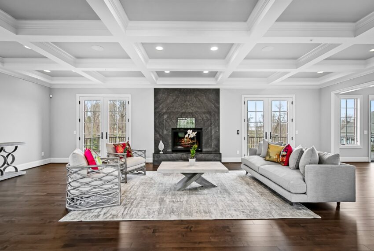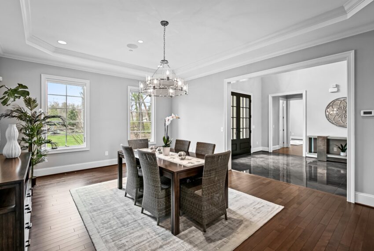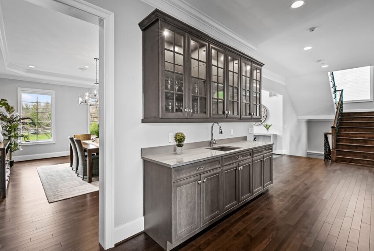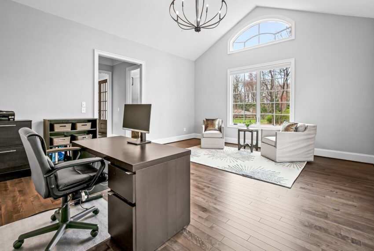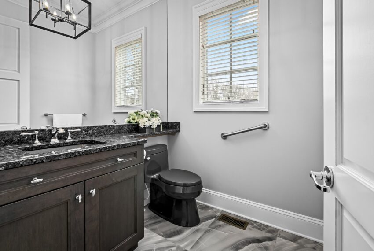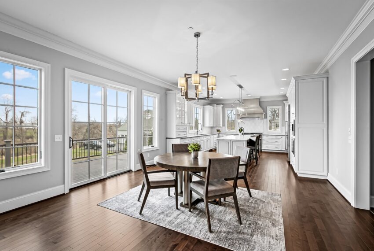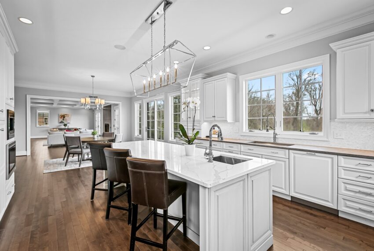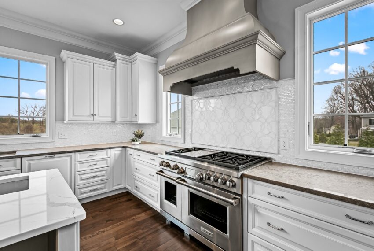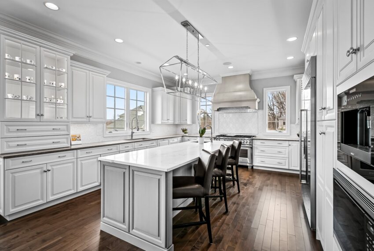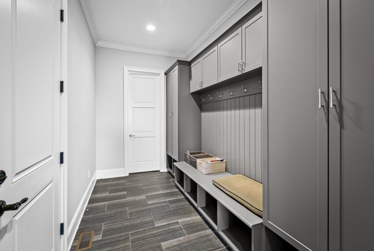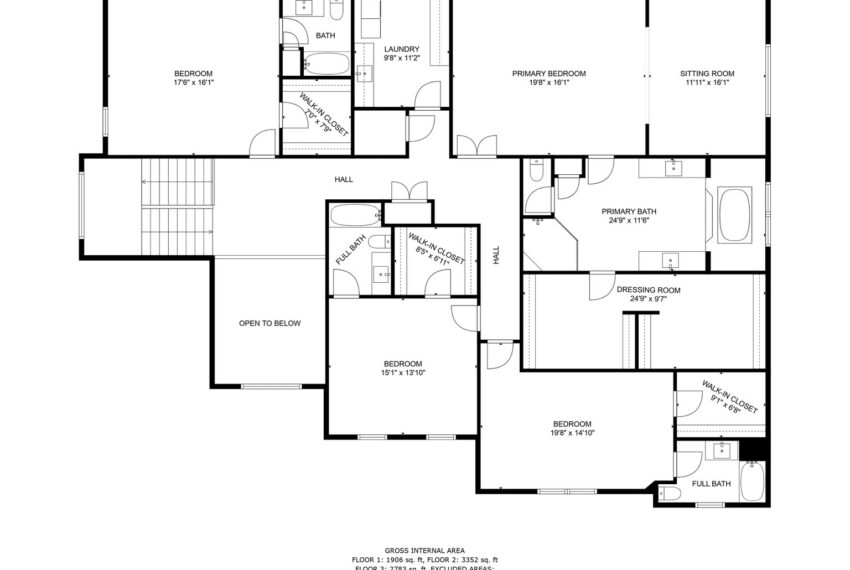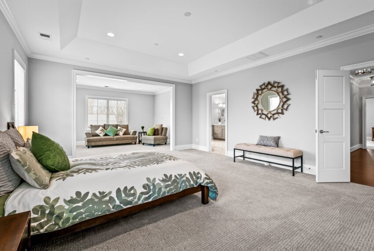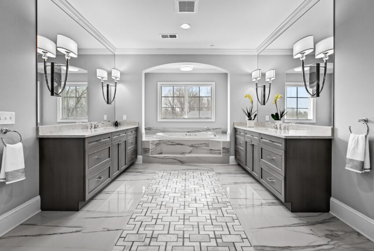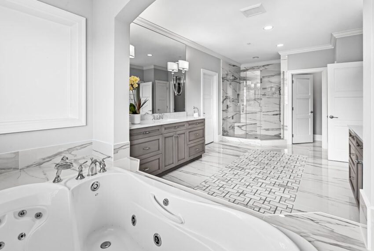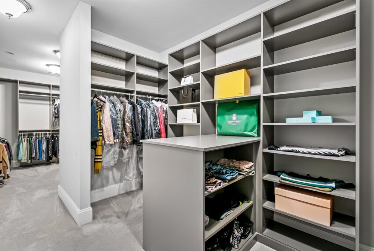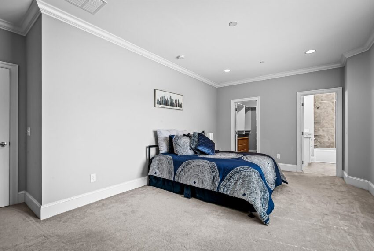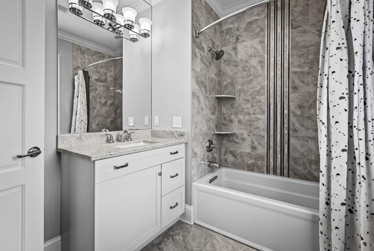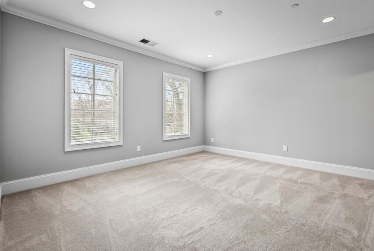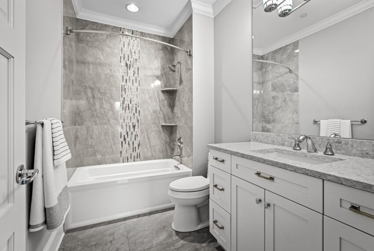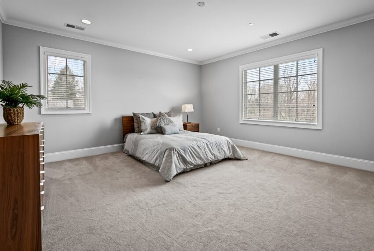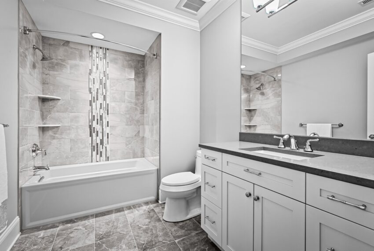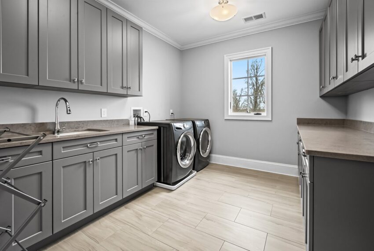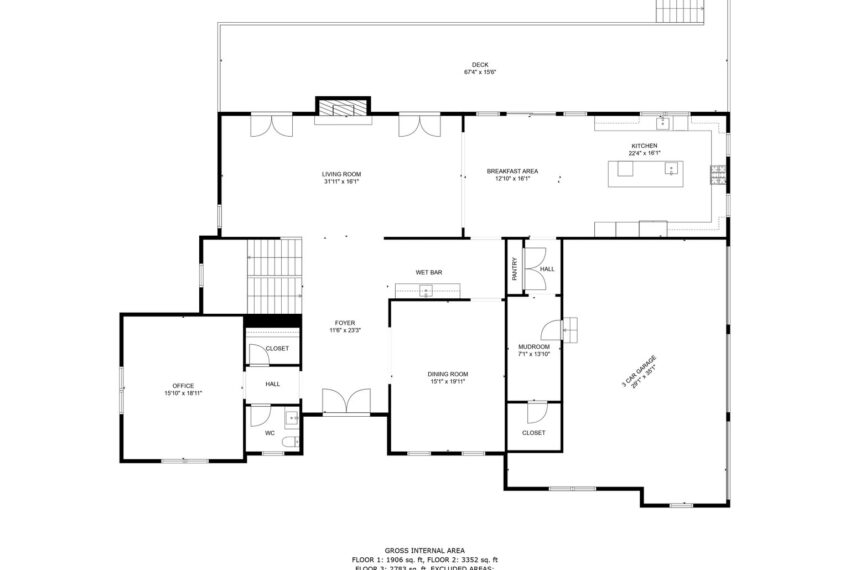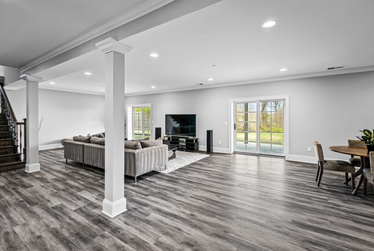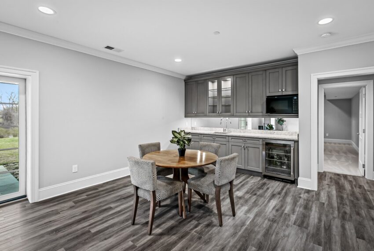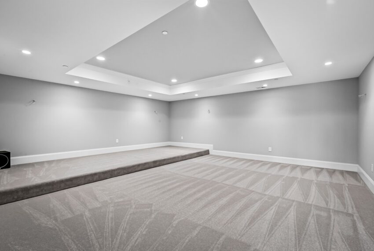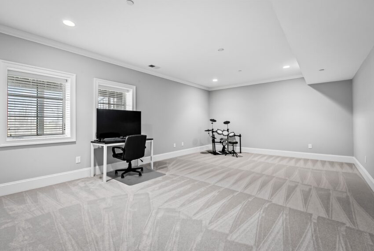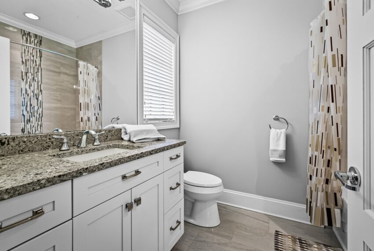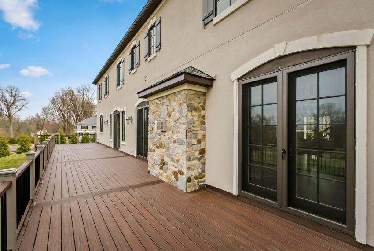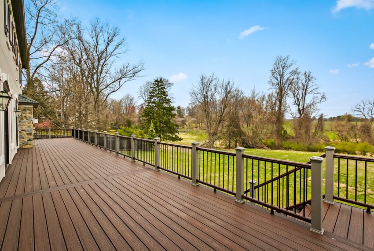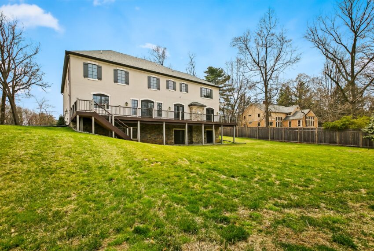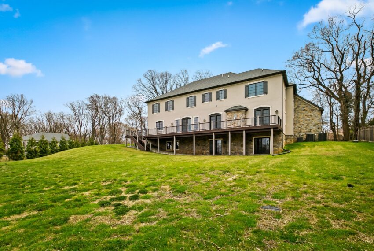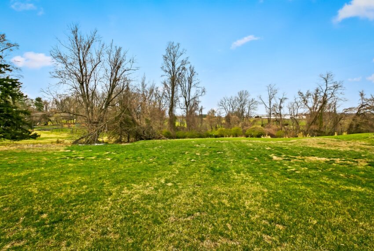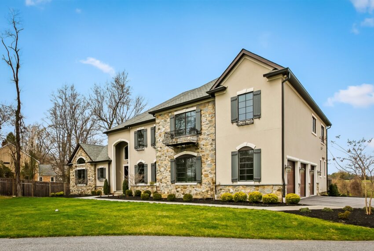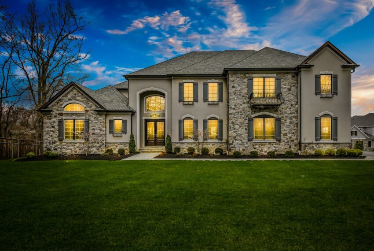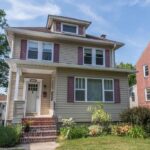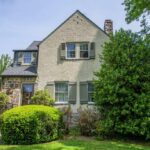Description
2950 Woodvalley Dr, Stevenson. 5 BR, 5/1 BA. Custom home completed in 2019 with the finest of materials. Open floor plan with 10-foot ceilings, natural light from all sides, and a view of the pastures at St Timothy’s School. 60-foot rear deck creates the perfect ambiance for entertaining. Hygge family room with gas fireplace and coffered ceiling leads to breakfast room. Top-of-the-line kitchen featuring mother-of-pearl backsplash, SubZero and Wolf appliances, gas range, and Quartz counters. More storage and cabinet space than you’ll ever need. Just off the kitchen is the mud room complete with cubbies for sports equipment and coats for every season. Full sized pantry and entrance to 3-car garage are also located in the mud room. The upper level holds 4 bedrooms and 4 full baths plus laundry room. Primary bedroom features sitting room and a luxurious bath with soaking tub, custom shower with multiple fixtures, and inlaid marble flooring. Extravagant closet with enough space for on- and off-season clothes, bags, shoes and more. Above-grade finished lower level makes a perfect area to gather. Bedroom 5, full bath, built-ins for easy modification to a kitchenette, family room, and home theatre room. Plus, a huge storage area. So much to see and enjoy. Click here for your personal showing with Ashley Richardson of Monument Sotheby’s International Realty.
