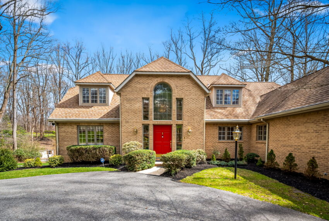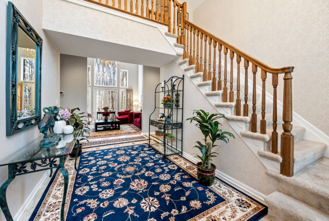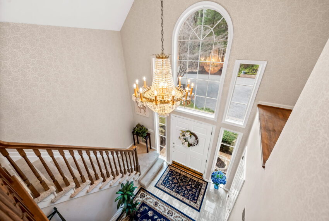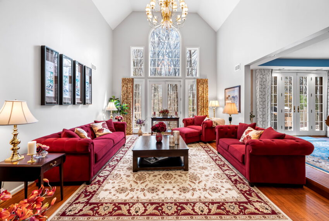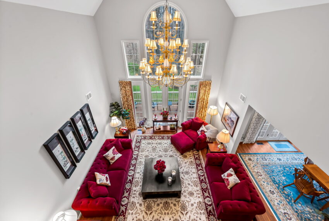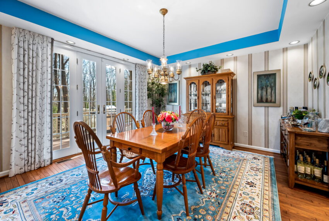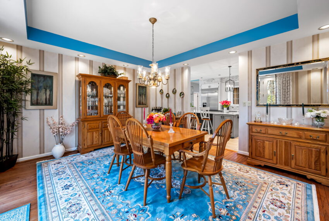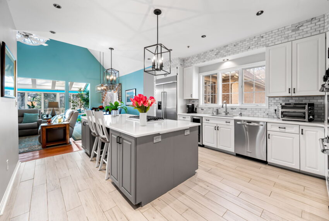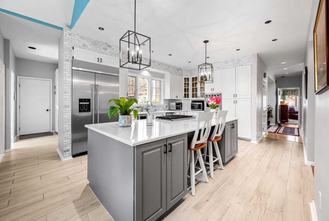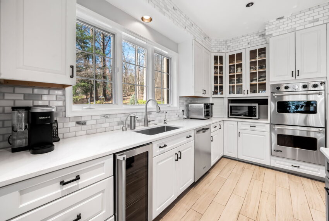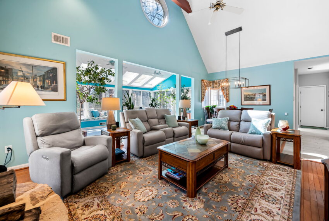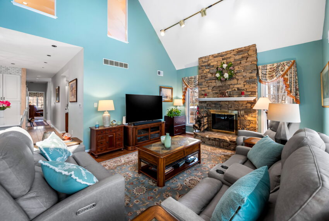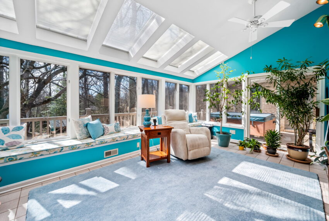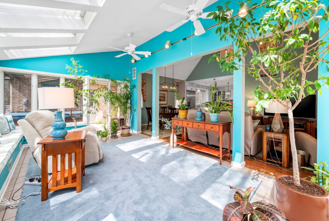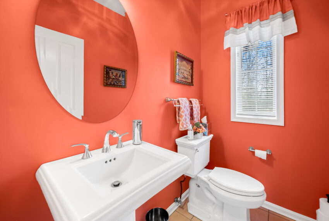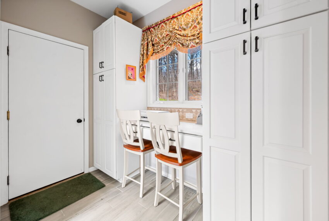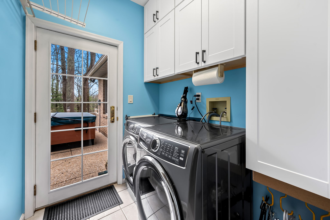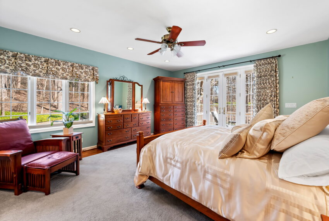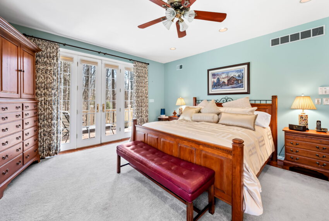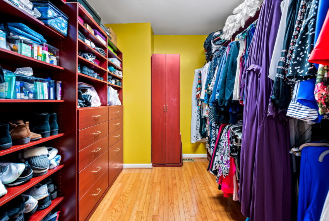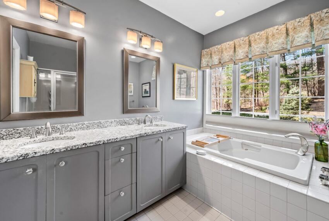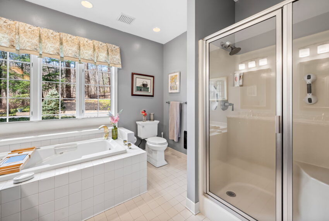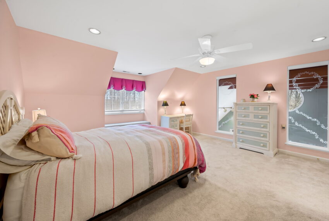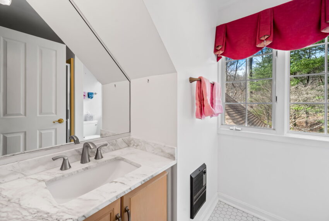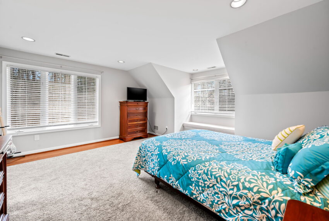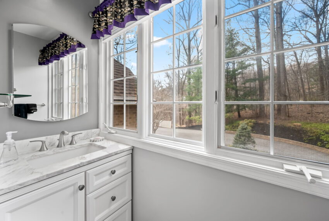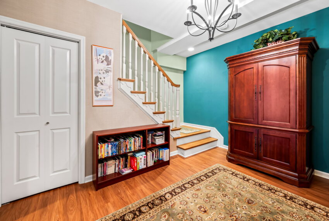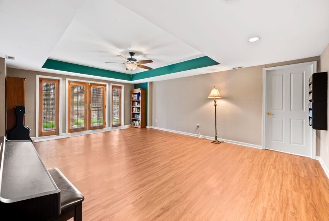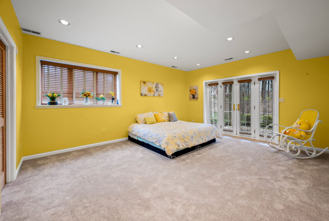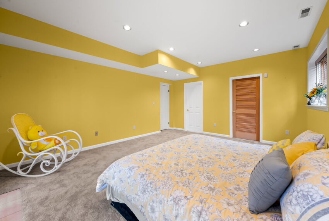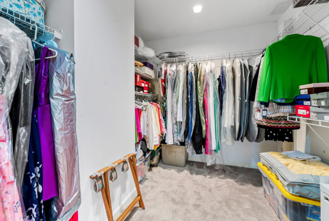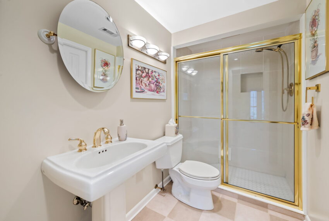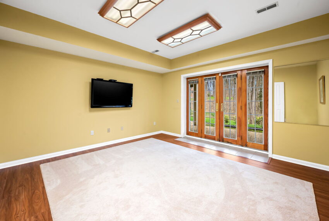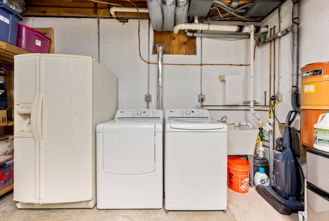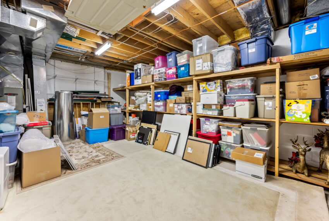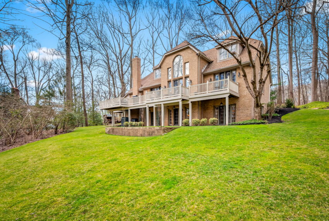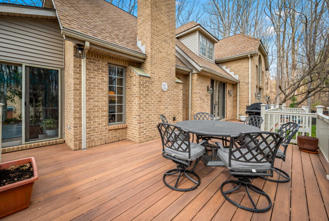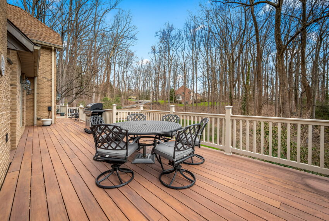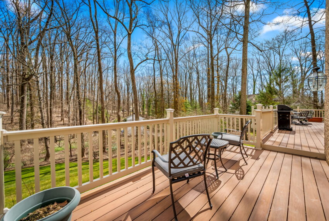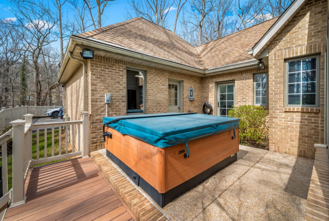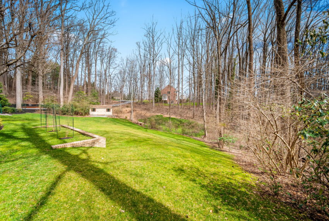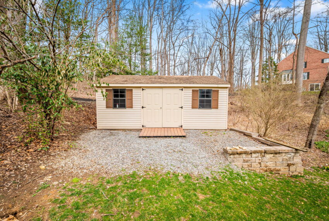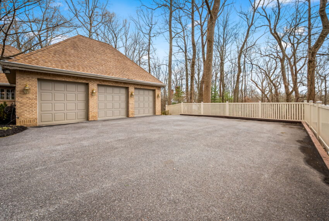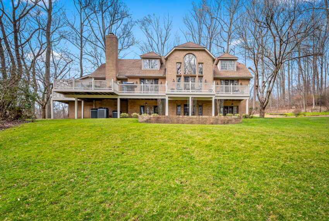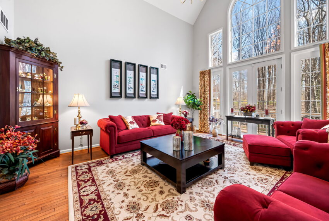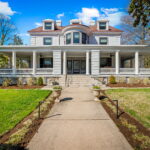Description
3 Deer Woods Ct, Glen Arm. $825,000. 4 BR, 4/1 BA. Secluded architect-built French colonial well-sited down a winding lane. Sunlight streams from every window. Soaring ceilings create open spaces. French doors lead to the deck and yard. The first-floor primary suite with large walk-in closet and over-sized full bath with double vanity, shower, and soaking tub make this a perfect forever home. There’s plenty of room for entertaining, with a formal living room, dining room, family room, and sunroom. And the kitchen…Gorgeous quartz counters, huge island with propane-powered gas cooktop, seating for at least four people, and so much storage. Most cabinets have pull-out drawer features with open or closed racks. Under the wall oven is a tidy place to store the roasting pan. So many details have been custom-designed and custom-made, making this kitchen a dream. Off the kitchen is a breakfast area, with seating for six or more people. First floor laundry, a half bath, and access to the three-car garage are all within steps of the kitchen. The upper-level features two bedrooms, each with their own full bath and large closet. Three zones of heating and cooling ensure that all levels are well balanced. The lower level is mostly above grade and can make a wonderful in-law suite. The fourth bedroom has its own full bath and walk-in closet. And the family room leads to the yard through French doors. The exercise room, storage room with second laundry, and utility room complete the lower level. Relax in the hot tub, accessed from the sunroom or the laundry room. Or spend hours on the huge low-maintenance deck. Once you arrive at 3 Deer Woods Court, you will not want to leave. Stand-along propane generator included. Email Ashley Richardson for your personal showing.

